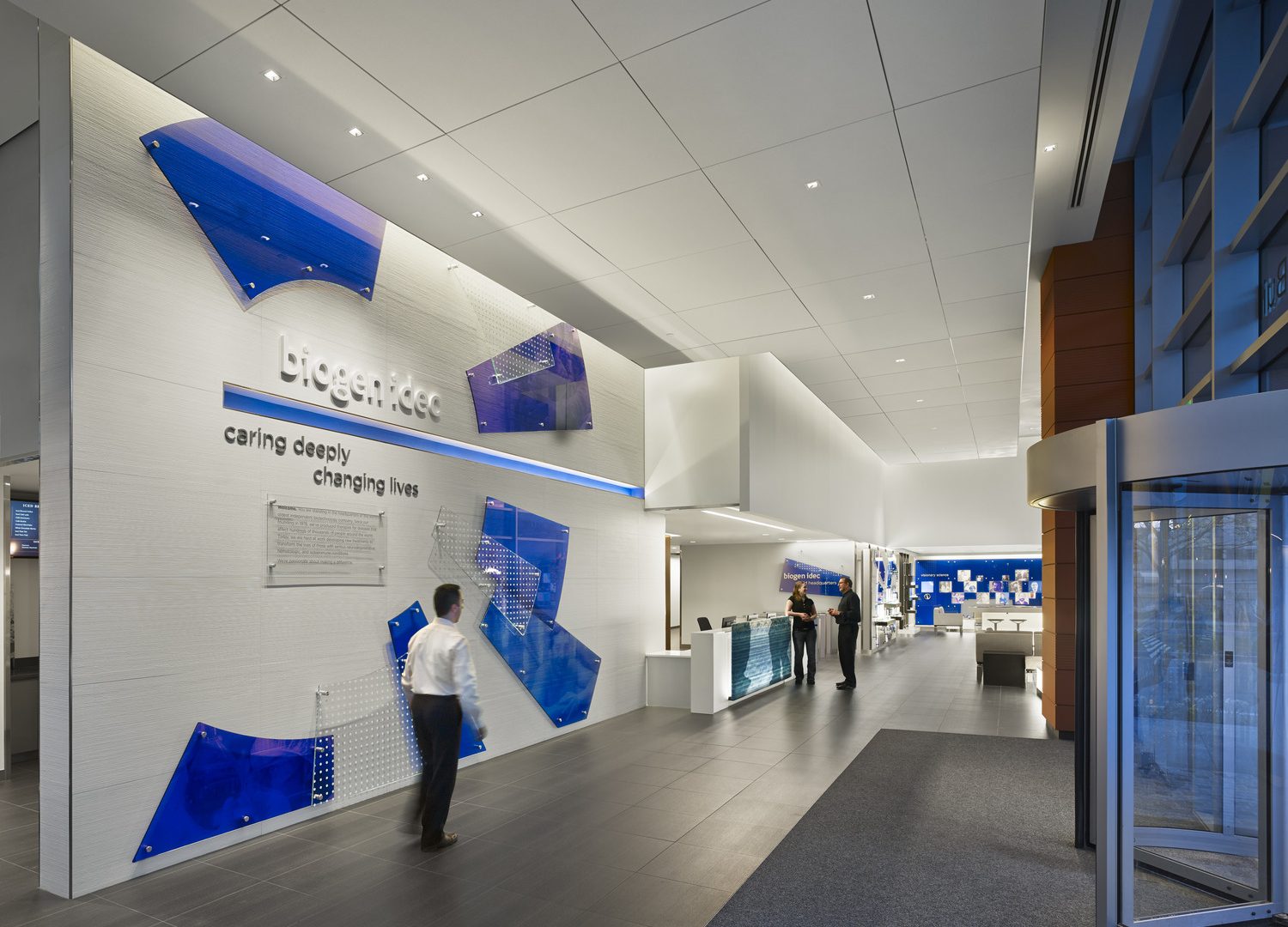
Biogen Idec
Cambridge, Massachusetts
United States
HLB collaborated with Nelson, Spagnolo Gisness & Associates, and Elkus Manfredi Architects on two buildings for this cutting-edge Fortune 500 biotechnology company. HLB provided comprehensive design services for the exterior and interior of both buildings, which include open and private offices, huddle rooms, conference rooms, board rooms, canteens, a café, servery, fitness center, training rooms, and executive areas.
In addition to design work, HLB provided complete Revit services and controls design. The lighting design follows suit in inspiring innovation while providing practical modular solutions for flexibility. Lighting is intertwined with branding elements throughout, prominently supporting dynamic lobby features and creating signature visual environments. The project was awarded LEED Silver certification and meets the aggressive Cambridge Stretch Code.
- Architectural Lighting
- Corporate
- LEED Silver Certified495,600 sq.ft. | 46,043 sq.m.
- NelsonSpagnolo Gisness & Associates, Inc.Elkus Manfredi Architects
- Halkin Mason Photography







