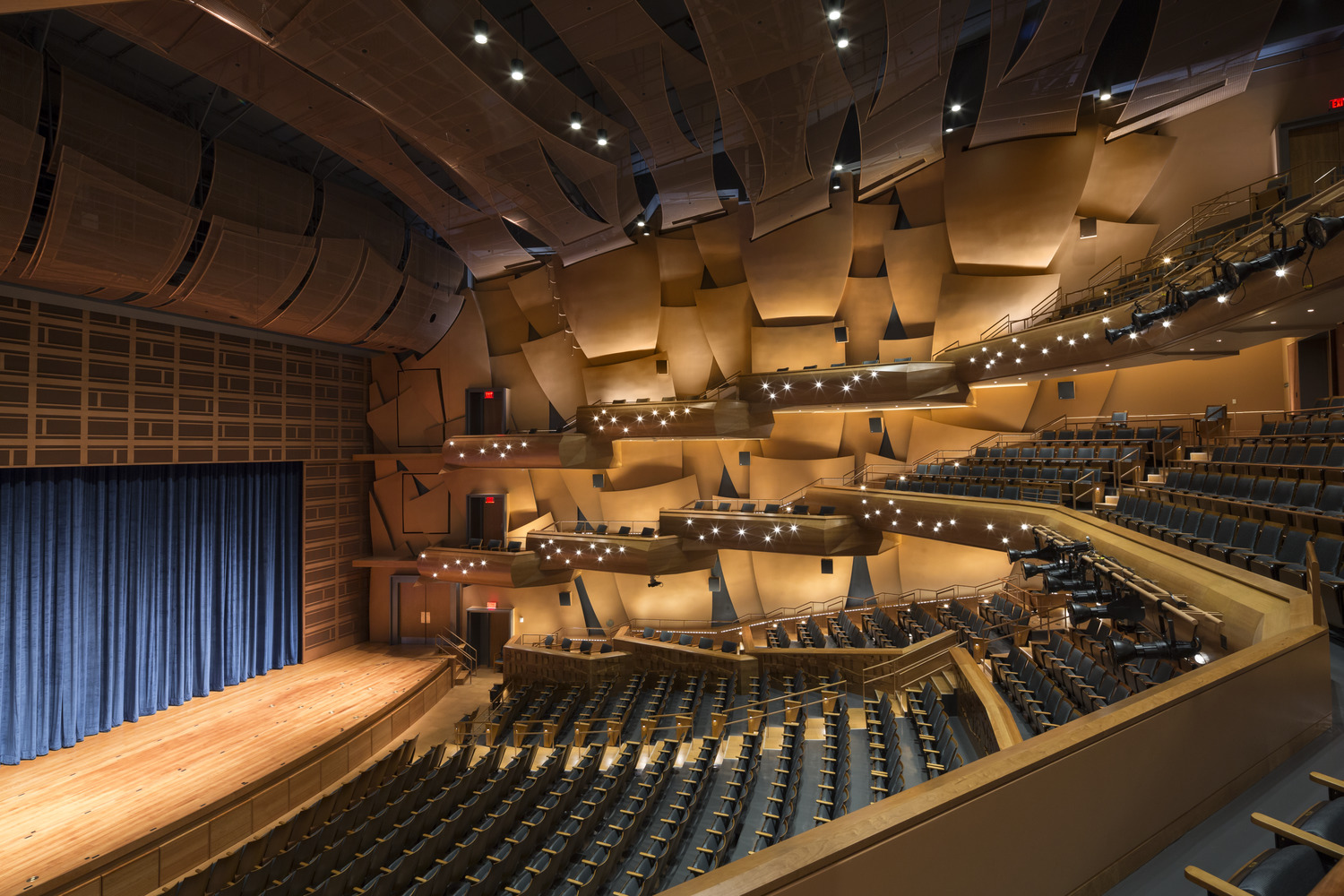
Musco Center for the Arts at Chapman University
Orange, California
United States
The 1,050-seat Musco Center for the Arts has become the epicenter of campus life, as the newest cultural destination for the surrounding community. HLB worked with Pfeiffer Partners Architects and Theatre Projects Consultants on the interior of the building, including the main lobby and performance space. The main lobby showcases a custom glass/light chandelier identifying the monumental staircase in the space. Lines of light emphasize unique architectural finishes along the outer theater drum.
The house lighting, public areas, administrative offices, site and landscaping, and exterior façade were all part of the scope of work. HLB worked to incorporate customized lighting elements, including balcony fascia lighting elements and lighted LED wooden handrails, into the performance space. The mood of the theater, and the show itself, is accomplished through the implementation of tunable white light.
- Architectural Lighting
- Performing Arts
- 86,000 sq.ft. | 7,990 sq.m.$47 M
- Pfeiffer Partners ArchitectsTheatre Projects Consultants
- Illuminating Engineering Society Award of Merit, Edwin F. Guth Award for Interior Lighting Design
- Illuminating Engineering Society Lumen West Award of Merit, Interior Lighting Design
- Ema Peter Photography














