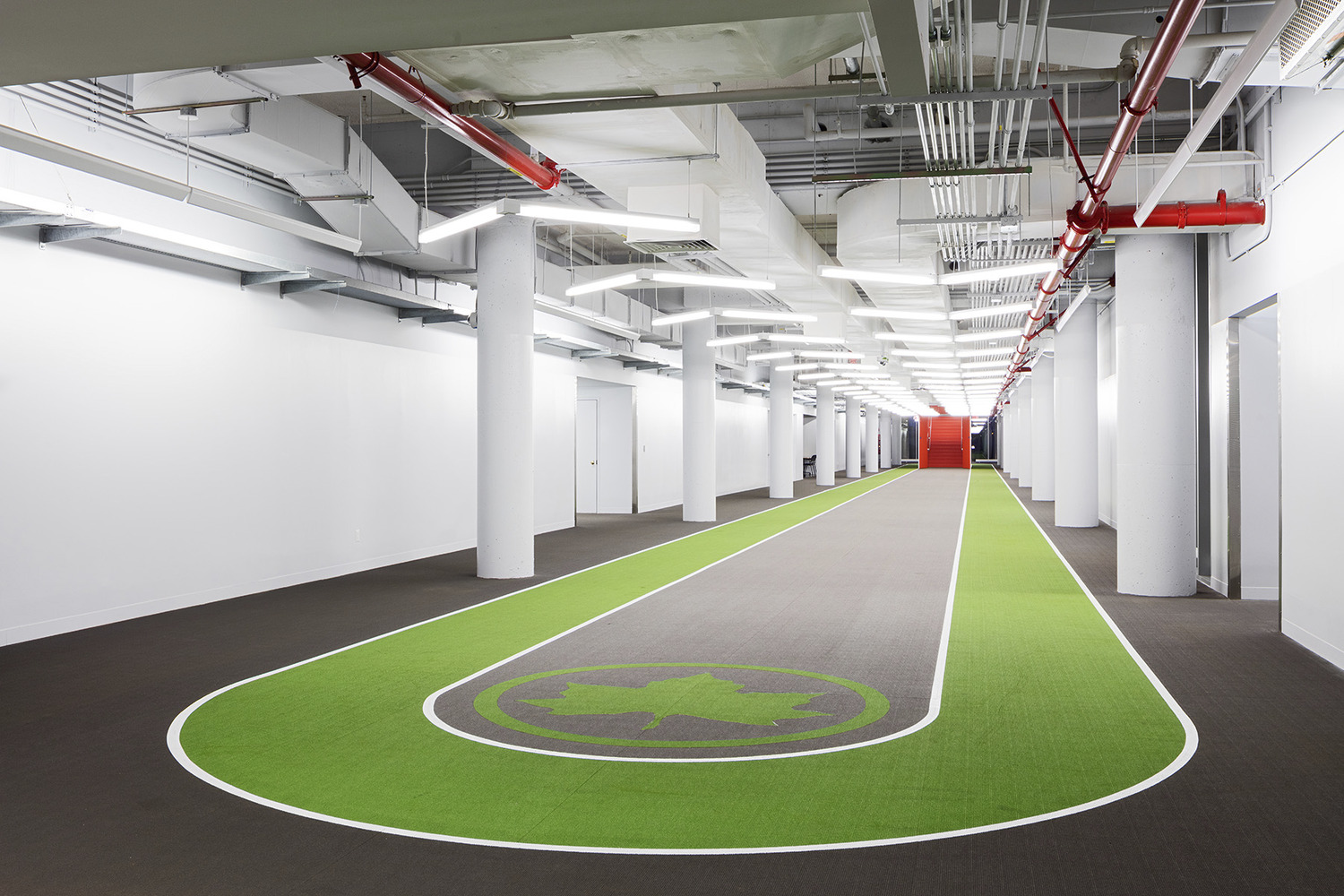
Ocean Breeze Athletic Facility
Staten Island, New York
United States
The project integrates green building principles through the use of daylight harvesting, photo-sensor-informed lighting controls, on-site storm water management, recycled materials, and a “cool” roof which has spare structural capacity for future photovoltaic technology. The Track and Field Hall is a 65-foot high, clear span space of 70,000 square feet of activity floor with eight lanes of running track, shot put, long jump, other sports, and permanent bleachers. Other supporting spaces include a fitness center, warm-up track, lockers, offices, public gathering, concessions, and ticketing.
Solar and daylighting analyses were performed to study building orientation, determine the size and glazing characteristics of the skylighting and fenestration, and develop strategies for solar shading and daylight harvesting. Light shelves and solar reflectors are used on the interiors to reflect natural light onto interior surfaces, and reduce contrast and glare. Electric lighting is integrated into the design and coordinated with structural trusses and skylighting. Up to eight zones of electric light provide a high degree of flexibility for daylight-responsive controls, as well as illumination needs for varying levels of competition and specialized criteria for filming and photo-finish judging. Indirect lighting and additional controls allow for special entertainment events.
- Architectural Lighting
- Daylighting
- Sustainable Design
- Sports & Recreation
- LEED Gold Certified135,000 sq.ft. | 12,550 sq.m.$70 M
- Sage and Coombe Architects
- Paul Warchol Photography







