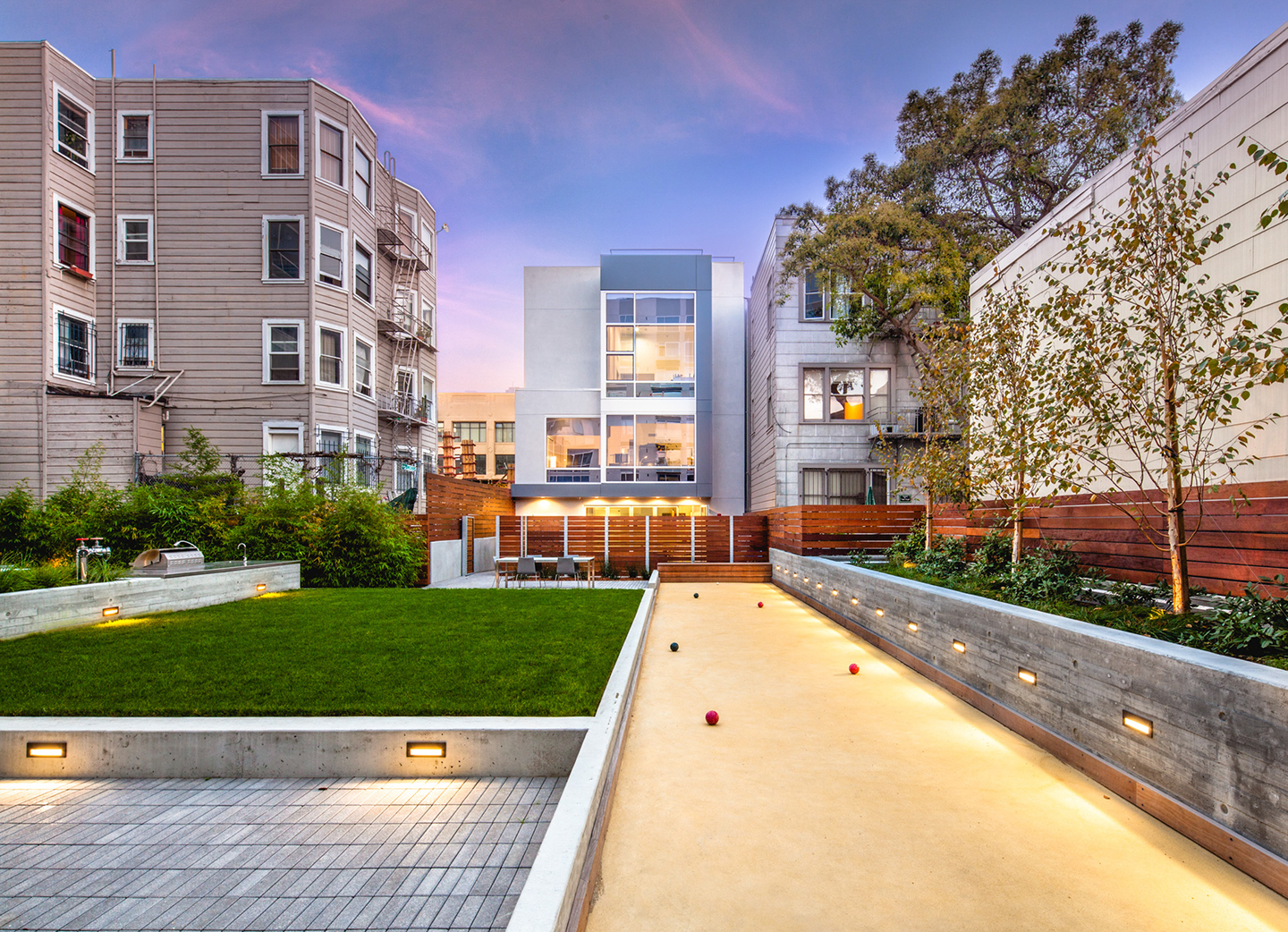
The Marlow
San Francisco, California
United States
HLB successfully integrated lighting for prototypical residential units, private balconies, public corridors, common areas, amenity spaces, landscaped courtyard, unit entries, and lobbies. In addition to the residential units and amenity spaces which included the main courtyard, bocce ball court, and surrounding landscaping, 4,900 square feet of commercial space and parking was included in the project scope. HLB’s design and studies ensured that the project met all applicable energy code requirements.
- Architectural Lighting
- Multifamily
- 88,000 sq.ft. | 8,175 sq.m.$12 M
- Kwan Hemni
- Peter Hess/ Rein Van Rithoven Photography



