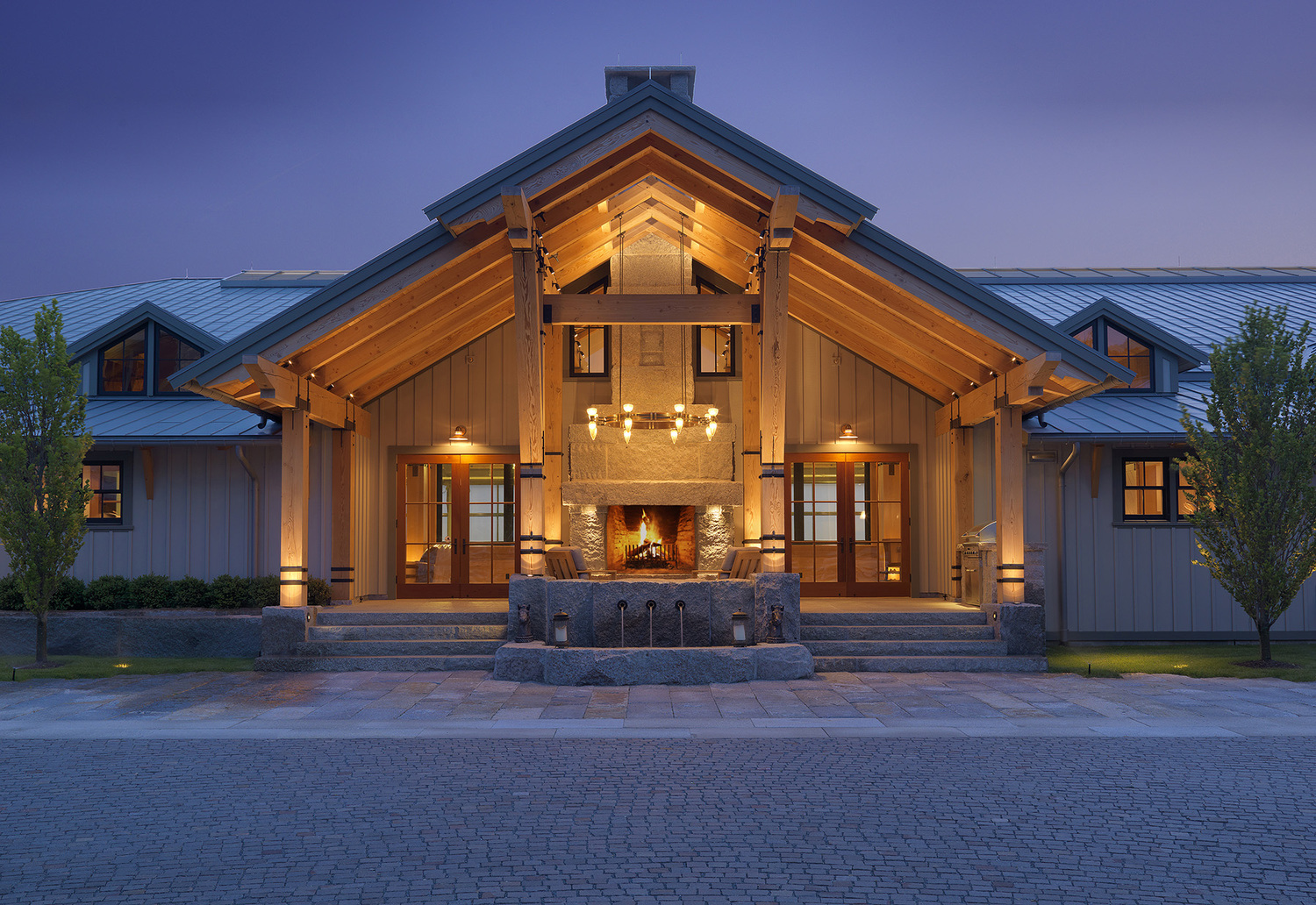
Beechwood Stables Equestrian Center
Weston, Massachusetts
United States
HLB teamed with Marcus Gleysteen Architects and Blackburn Architects to illuminate this private equestrian complex to serve day-to-day riding needs, entertaining, and private events. The project consists of three buildings — a riding arena, horse barn, and service barn, which surround a cobblestone courtyard and outdoor riding ring.
Guests are greeted at night by a warm, glowing outdoor living room, which is illuminated by a custom outdoor chandelier, accent lighting on the fireplace, uplights in niches, and copper sconces over doors. The mood continues inside, where an observation living room overlooks the riding arena. The arena is illuminated with two layers of light — pendants which provide general riding light and uplights mounted within wood beams, creating mood lighting for events and entertaining. The service barn has both general lighting within horse stalls for day-to-day care, plus copper pendants and wall sconces, which make the barn environment cozy.
- Architectural Lighting
- Sports & Recreation
- 29,746 sq.ft. | 2,764 sq.m.
- Marcus Gleysteen ArchitectsBlackburn Architects
- Richard Mandelkorn / Kenneth M Wyner









