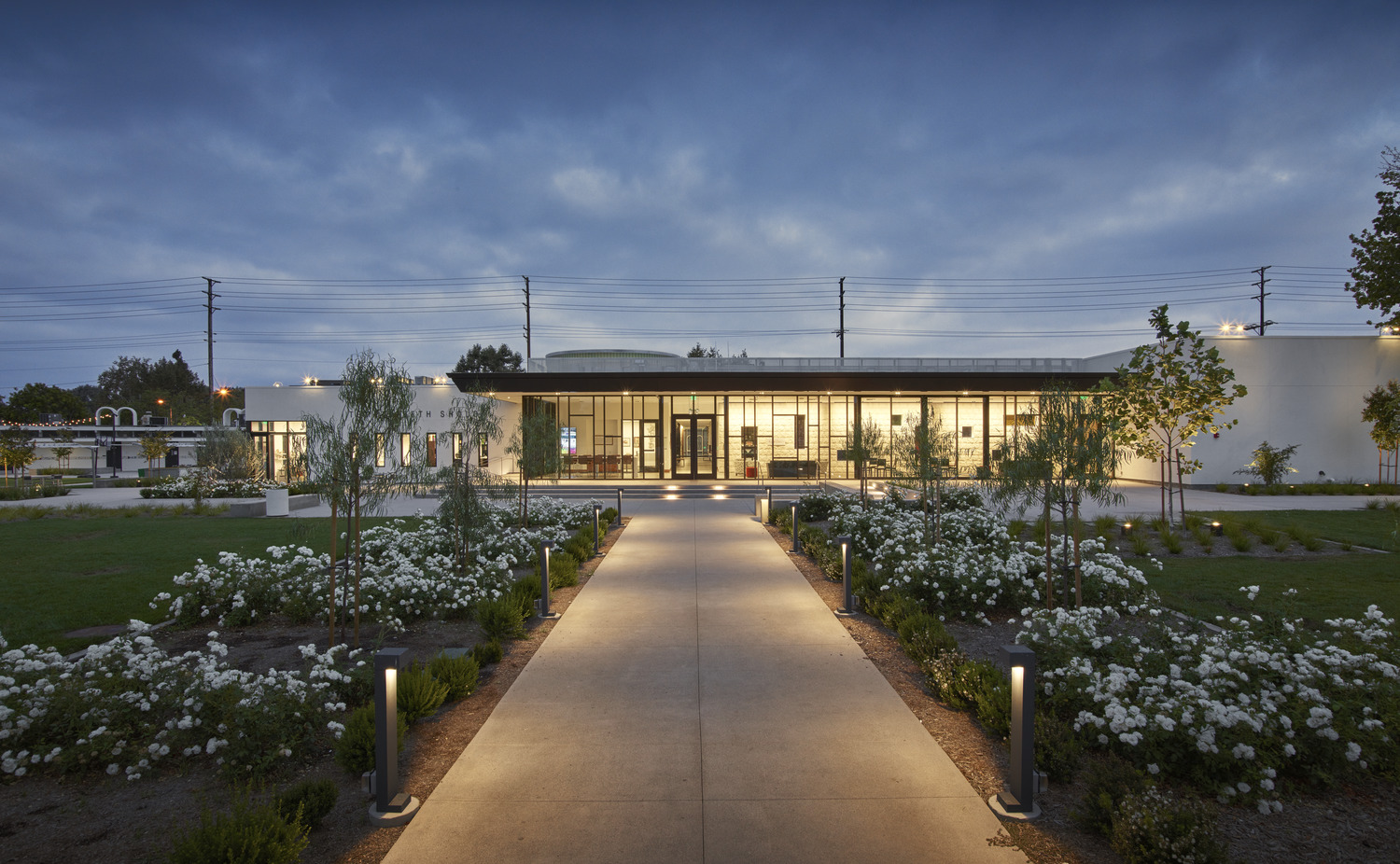
Temple Beth Sholom
Santa Ana, California
United States
Originally built in the early 1960s, the campus was a cluster of buildings that seemed to lack connectivity and fluidity. The team was challenged to breathe new life into the community by creating a new master plan that clearly defined spaces, the procession to those spaces, and the sacred and holy areas within. The complex stands as an architectural glowing beacon, highlighting the materials and finishes within due to its “lantern” effect.
HLB’s scope on this 25,000-square-foot renovated campus included a round chapel, sanctuary, social hall, classrooms, community pavilion, living room, gallery space, porch entry, and site lighting improvements.
- Architectural Lighting
- Cultural
- 25,000 sq.ft. | 2,323 sq.m.$7 M
- Berliner Architects
- Benny Chan Fotoworks










