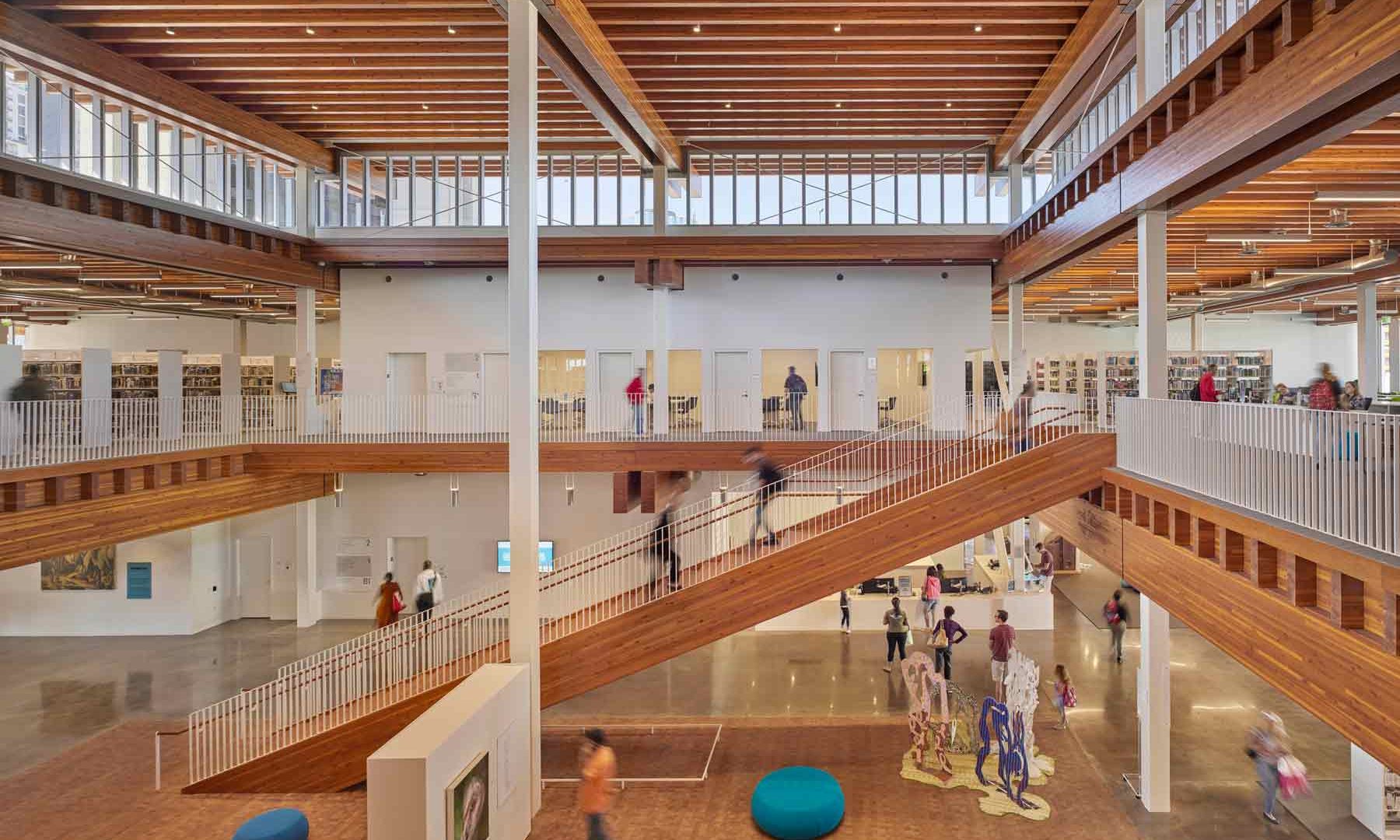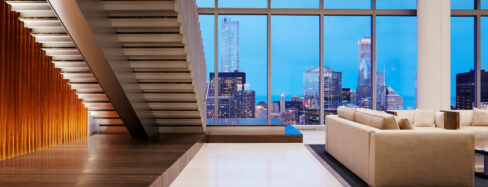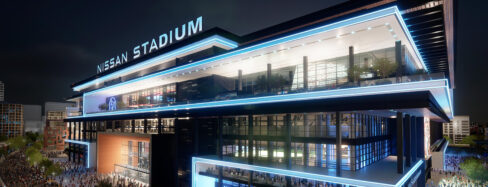Mass timber construction is not new – from ships to commercial buildings, it has been utilized in heavily-wooded regions for decades. The revival of this type of construction has led to some intriguing projects that push design teams to constantly innovate. For lighting designers in particular, mass timber projects are always uniquely challenging and inspiring. The role of lighting is to highlight the architecture and enhance the space for occupants to enjoy, but with mass timber construction, we are inherently limited in what types of light fixtures we can use, where we can place them and how they get power and control. In most cases, when a design team decides to build with mass timber, it is usually because the wood is intended to be the star of the show. This begs the question; how can we support that goal through light? In our experience, there are many ways in which lighting design can take a mass timber project to new heights.
Lighting a mass timber building requires an especially thoughtful approach to the selection and placement of luminaires. The accommodation of lighting is an important design decision that is directly related to the mass timber panels used (e.g., cross-laminated timber, nail-laminated timber, dowel-laminated timber, etc.). Since mass timber construction does not typically allow for recessing of fixtures, the aesthetic of the luminaires becomes yet another architectural feature for the design team to consider. Depending on the construction type, the wiring for luminaires can be accommodated in a variety of ways, including surface-mounting conduit and using it as an architectural element, boring the panels to conceal electrical conduit, or adding a ceiling to conceal utilities or recess luminaires within a space. The placement of remote LED drivers and lighting control devices also has to be highly coordinated and carefully placed to avoid visual clutter on walls and ceilings.
Lighting solutions for two recent projects have led us to work with luminaire manufacturers to develop unique ways of integrating lighting in mass timber projects. The first solution is for a project utilizing sloped cross-laminated timber (CLT) roof panels. The junction box is recessed into an opening in the CLT panel, and the conduit is routed through the insulation layer. A custom housing by the luminaire manufacturer is provided to adapt to the fixture to the sloped ceiling. The second solution utilized a modified luminaire in which all of the control wires, conduit, drivers and control devices were able to be placed within the mounting box. This ultimately made the entire fixture profile slightly larger, but it allowed for a significantly cleaned up ceiling plane, which was preferred by the design team. Being able to integrate multiple trades for a luminaire modification drives the entire design team to focus on goal-oriented outcomes and removes traditional barriers for trades and their perceived locations within a space.
Typically, our goal is to highlight the rich wood and allow the shorter floor plates to provide access to ample daylight and increased views. Electric lighting is there to fill in the gaps and add some sparkle to certain areas. It is critical that we continue to innovate with each mass timber project, despite the design challenges they present, because this allows us to be directly involved in projects where sustainability and environmental stewardship are paramount. Adding this additional layer of design constraint requires the entire team to have a keen attention to detail, where even the placement of conduit and control wiring is carefully considered.


