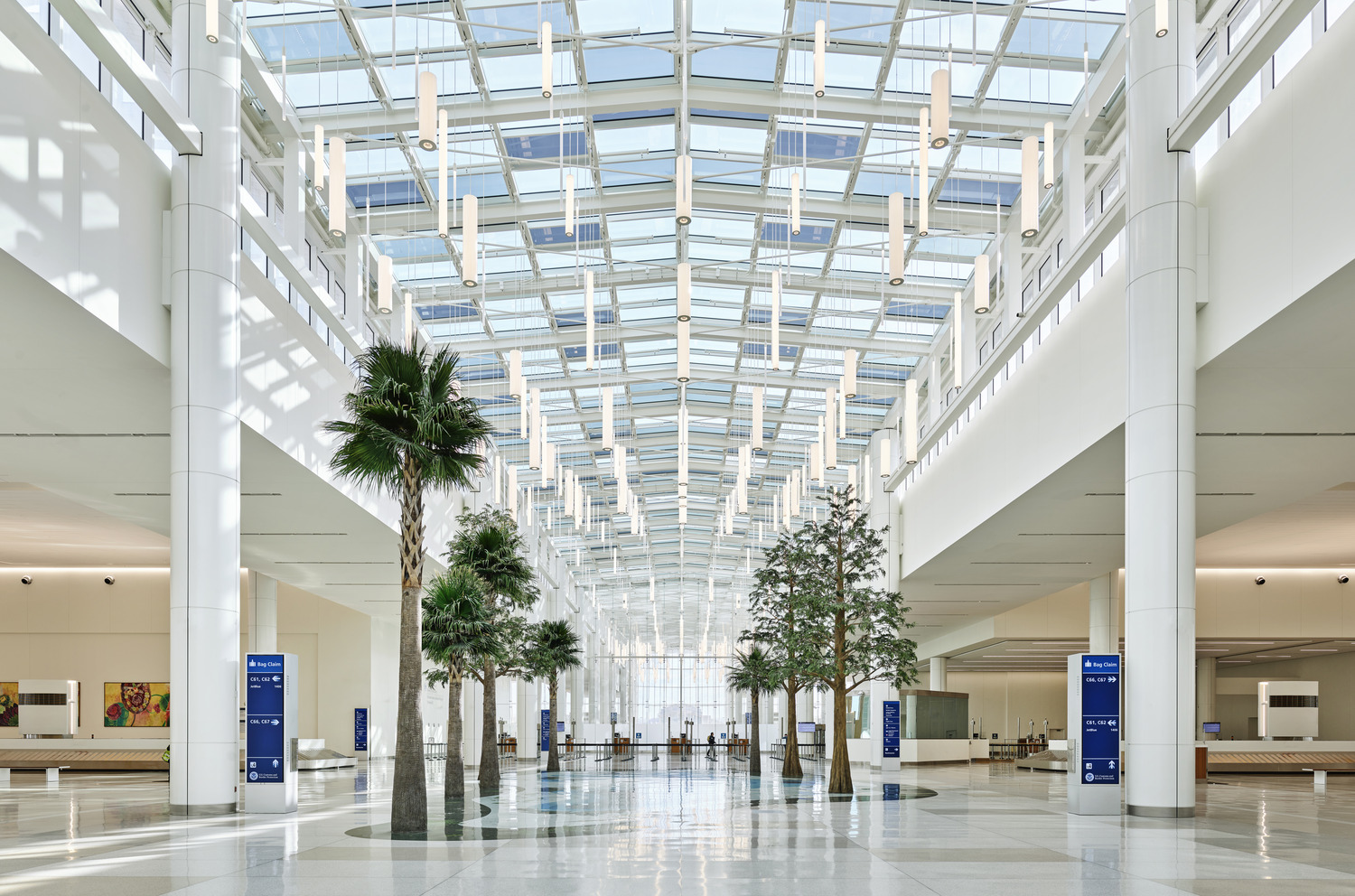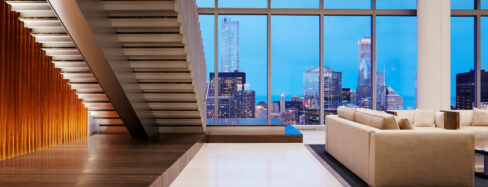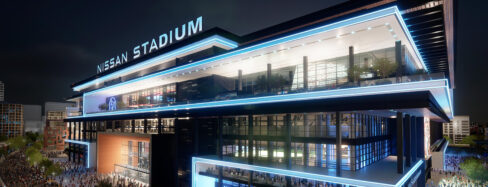The new Orlando International Airport Terminal C represents a high watermark for air travel in the United States, delivering a state-of-the-art passenger experience that celebrates the unique offerings of the greater Orlando area. At the time of construction, the project was the largest greenfield aviation project in the country and is on track for LEED Silver certification.
Over a seven-year span, the HLB team worked closely with the design and construction teams to build a space where the integration of daylight and electric lighting creates moments of whimsy, uplifts the architecture, supports a seamless wayfinding experience, and advances the concept of the Orlando Experience: Sky, Water, and Light. Design elements such as the terminal’s spectacular skylight, petrified palm trees, and an interactive feature wall depicting aquatic scenes foster an immersive sensory experience that welcomes arriving passengers to Orlando using the scenery it is most known for.
Challenge 1: Responding to scale with a connected team
With over one million square feet of scope area comprised of just passenger-facing spaces, the scale of this project required a nimble design team. By leveraging designers seated in five different HLB offices, all connected through the latest in design documentation technology, we were able to provide one consistent deliverable with the input and extended bandwidth of a large multi-time-zone team. This approach enabled our team to surge when faced with tight deadlines due to rapid design phases, while still providing consistency and thorough quality control.
Challenge 2: Creating beautiful lighting experiences requires creativity
The main linear axis of the building, known as the Boulevard, is based around a long skylight element that connects the arrival sequence of passengers from deplaning to curbside pickup. To support the daytime conditions, our daylighting experts worked closely with the architectural team to carefully select a variety of glazing panels that would create a “dappled light” effect. When VE-driven changes during the design phase triggered the loss of a decorative architectural feature beneath the skylights, the HLB team worked collaboratively with the architectural team to take something that needed to stay – lighting – and craft it to reintroduce texture and scale throughout the skylight. The result is a chandelier-like arrangement of ten different types of pendant lights suspended at various heights from the skylight structure. The mounting height, scale, and density of the pendants were varied to reinforce the energy of the more active spaces by providing more light with denser, larger pendants hanging further into the space. In the quieter areas between, the pendants became smaller, less dense, and moved vertically up into the skylight further to minimize their impact.
Results:
The team is immensely proud of the role lighting played in elevating the design of this iconic project. With an opportunity to lean into creative design solutions using standard lighting products, we were able to achieve a cost-effective solution that exceeded expectations and contributed to a best-in-class air travel experience.


