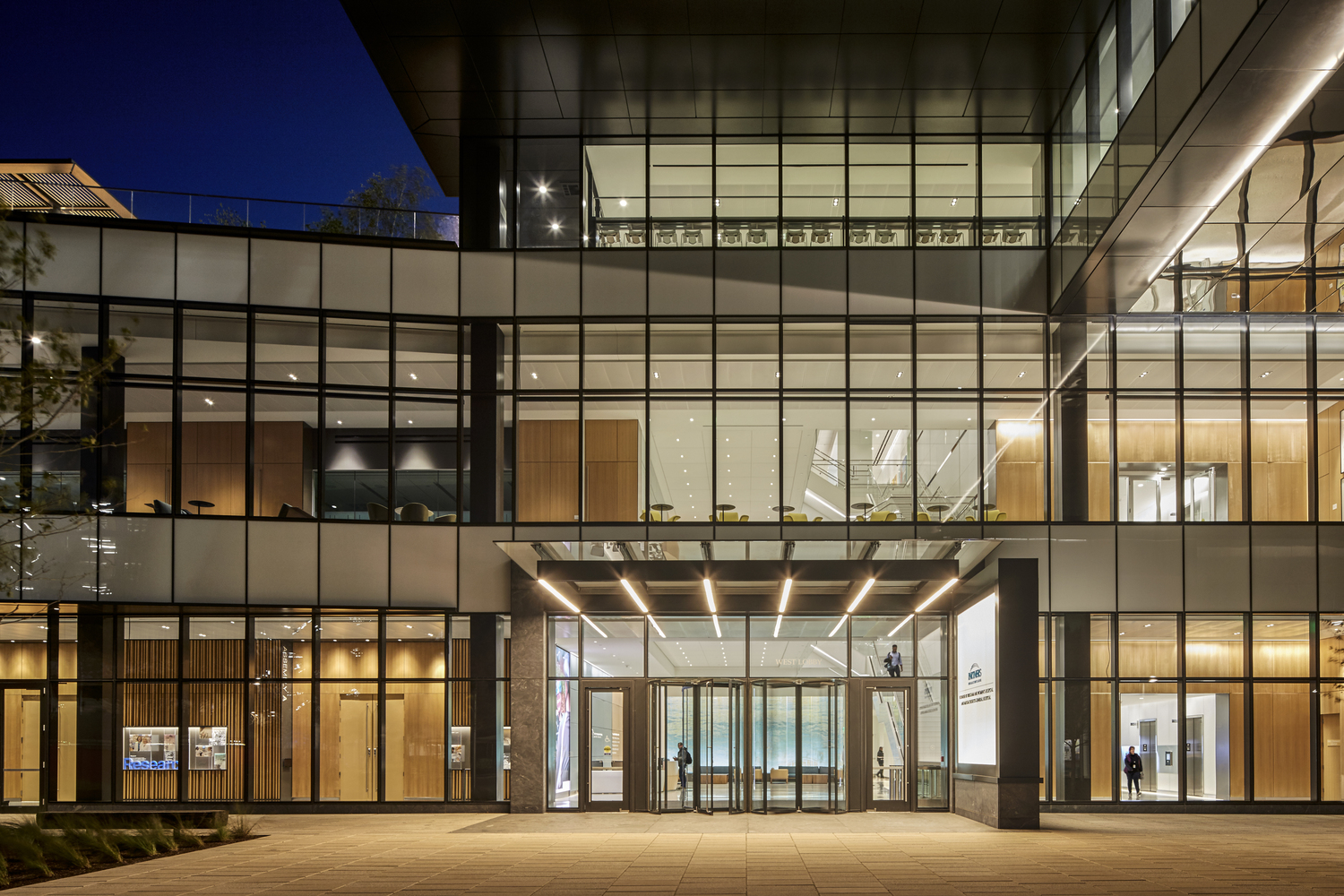
Mass General Brigham Administrative Campus
Somerville, Massachusetts
United States
Located at the Assembly Row mixed-use complex, this project features a wide variety of space types, including flexible offices, multipurpose presentation spaces, training and conference floors, active hub zones for collaboration, a café , dining areas, a seven-story parking garage, and a landscaped site. Consolidating 4,500 hospital administrative employees from 14 different office locations into one building was no easy task as this new administrative campus encompasses 850,000 square feet over 13 stories.
Working within the project’s aggressive construction schedule and limited lighting budget, the project broke ground in 2014 and opened in early 2016. The project incorporates budget-friendly, user-controlled general lighting for office spaces allowing for individual adjustments, while collaboration zones and specialty areas receive unique, clever lighting elements to infuse energy into the workday.
- Architectural Lighting
- Sustainable Design
- Corporate
- LEED Gold Certified850,000 sq.ft | 79,000 sq.m.$465 M
- Gensler
- Illuminating Engineering Society Award of Merit
- Robert Benson Photography













